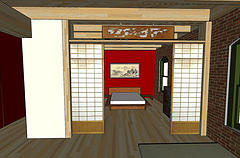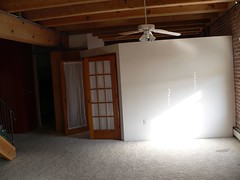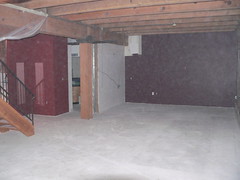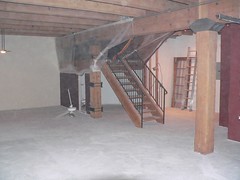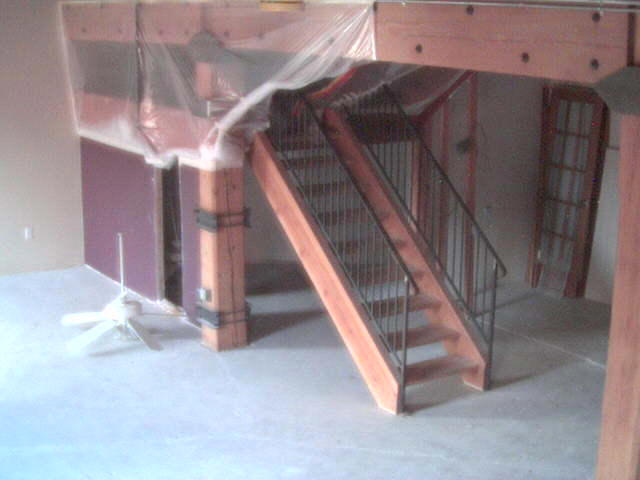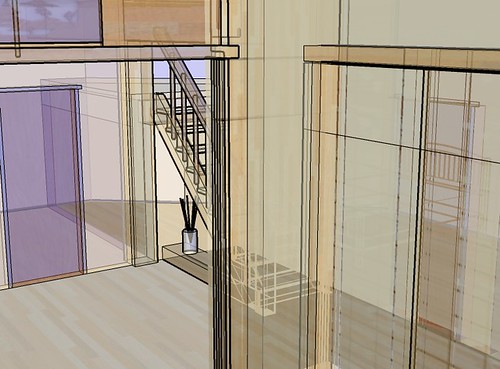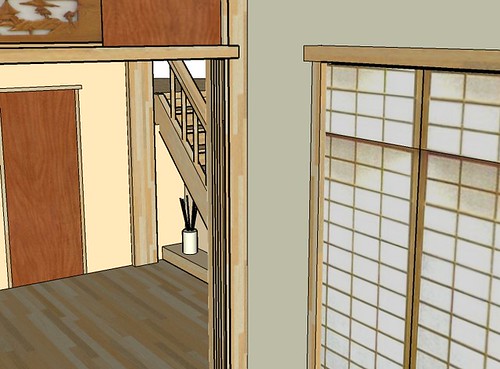|
|
|
|

Remodeling
I have hired Mike Secor and Mike Kerschen of Team Development to work on the project. Mike S is the architect and has worked with me to turn my ideas into drawings that we can build from. Mike K is the contractor and is managing all the construction. Current statusWe've now finished and it's worked out really well - for details check the loft blog. June 10, 2005At the time of writing this (June 10, 2005), construction has just begun: the downstairs has been sealed off everything has been demolished, leaving an empty shell! For ongoing updates on progress, check my loft remodeling blog, and the pictures of work in progress. See below for a few "before and after demolition" pictures. WebcamYou can try getting a live view of what is happening with construction right now by checking the webcam. You will need to enter a user name of guest and a password of ebatty. To get streaming video click on the "Java" button on the webcam page. You will need a fast Internet connection for this. The webcam also records video whenever it detects movement in its view, so I will assemble a little video of the project as it goes along. Unfortunately though I didn't get the webcam installed in time to catch the demolition work, which would have been fun to record! The webcam is a little temperamental sometimes. The static photo on the first page doesn't always load, but usually if you refresh once or twice you will get an image. The streaming video, which you get to via the "Java" button, takes a minute or two to get started (I do have it set on the large size). All this data is being served directly from the D-Link DCS-900 camera which I bought from Amazon for about $90, so it's a pretty low end system - but not bad for $90! Here's a view from the camera as I'm writing this: Someone pointed out that it was a little hard to tell what this view was supposed to look like from the plans I had posted previously, so I generated a couple of pictures from SketchUp with roughly this view. The first one is in "X-ray mode" which is rather groovy, if potentially confusing! You can see that the low wall at the back will be hidden by a new wall which will run from the wooden column towards the left. There will also be a new wall immediately behind the stairs, and parallel to them, which is harder to see from the pictures. And then in the foreground there will be a new wall for the bedroom, with sliding shoji doors to the closet (on the right side of the picture), and a wooden frame for the ranma carving and the shoji doors into the bedroom (on the left side of the picture). Here is the same view with X-ray mode turned off. This is what things should look like by July 15 :) !!
|
| © 2000-2008 Peter Batty |
|
